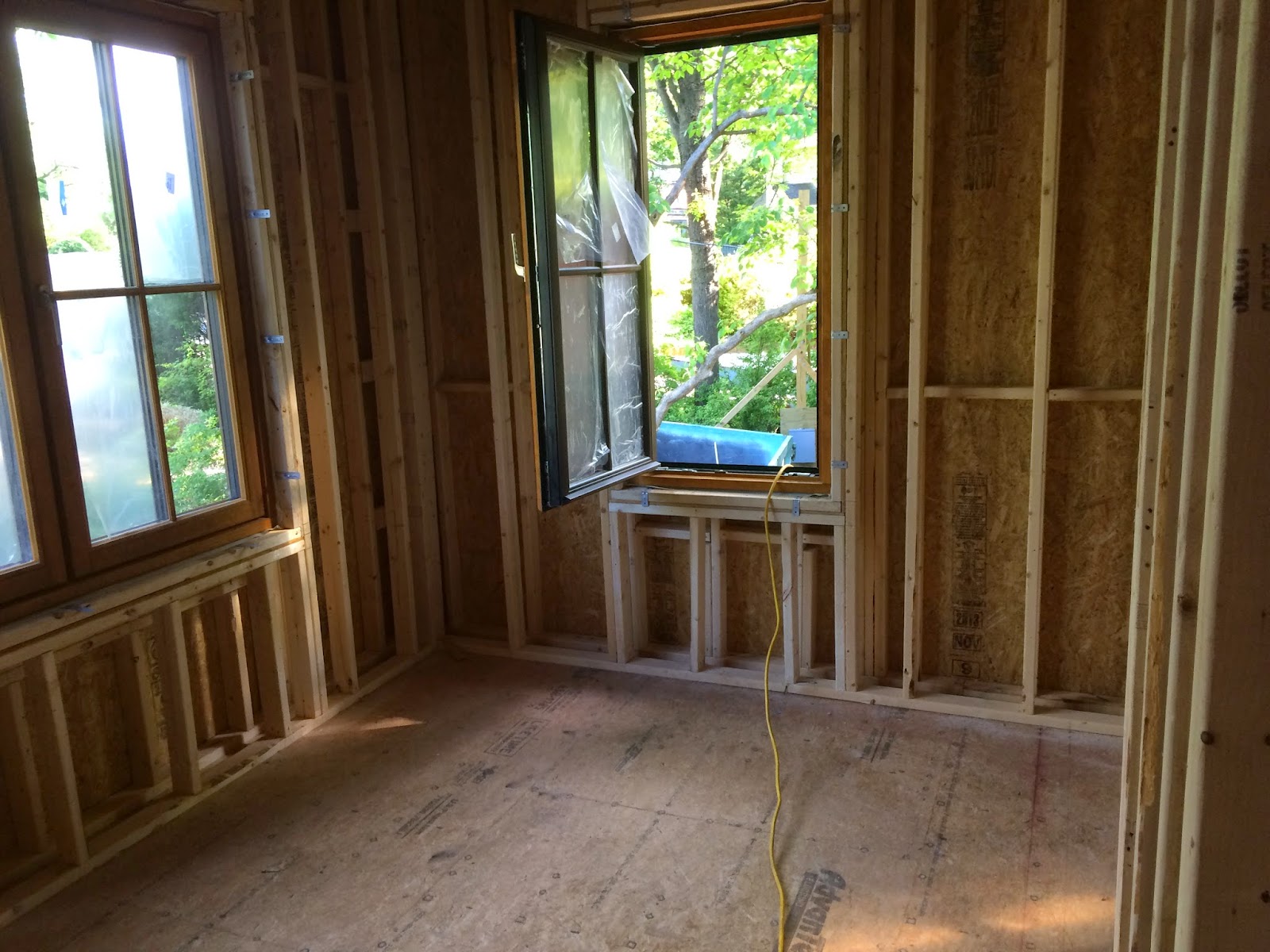Construction shots showing progress from deconstruction of the old house through current finishing steps.
Donaldson Run Passive House
Friday, September 19, 2014
Thursday, September 18, 2014
Our Passive House is nearing completion
It's been a fascinating journey, and now our Passive House is nearing completion, so we thought we would share some pictures and information to help others who might be considering building a Passive House of their own.
The house is located in the Donaldson Run neighborhood in North Arlington, VA. We deconstructed the old brick rambler that we had lived in for 10 years and started over with a completely new foundation footprint. We chose Kaplan Thompson Architects KTA of Maine to customize one of their Great Diamond designs for our lot, and signed on with Patty Shields of Metro Green in Falls Church, VA to serve as GC on the project.
The design process took us a while due to the many changes we made to the stock design, but Jamie Broadbent of KTA did a fantastic job guiding us through the process. There were many additional complications due to the strict performance requirements for Passive Certification, and many decisions to be made about specialized products such as Passive Institute certified windows, HVAC, ERV, insulation, et.
For a variety of reasons, we chose to go with double wall construction using foam and blown in cellulose where appropriate. The house has a fully insulated foundation slab with internal wall insulation. We went with windows from Klearwall (Munster Joinery) of Ireland, an ERV from Zhender, Daikin ducted splits for HVAC.
Below is the architect's rendering of the final design. I'll post construction pictures to update where things stand now. Construction is slated to be completed in early November.
The house is located in the Donaldson Run neighborhood in North Arlington, VA. We deconstructed the old brick rambler that we had lived in for 10 years and started over with a completely new foundation footprint. We chose Kaplan Thompson Architects KTA of Maine to customize one of their Great Diamond designs for our lot, and signed on with Patty Shields of Metro Green in Falls Church, VA to serve as GC on the project.
The design process took us a while due to the many changes we made to the stock design, but Jamie Broadbent of KTA did a fantastic job guiding us through the process. There were many additional complications due to the strict performance requirements for Passive Certification, and many decisions to be made about specialized products such as Passive Institute certified windows, HVAC, ERV, insulation, et.
For a variety of reasons, we chose to go with double wall construction using foam and blown in cellulose where appropriate. The house has a fully insulated foundation slab with internal wall insulation. We went with windows from Klearwall (Munster Joinery) of Ireland, an ERV from Zhender, Daikin ducted splits for HVAC.
Below is the architect's rendering of the final design. I'll post construction pictures to update where things stand now. Construction is slated to be completed in early November.
Subscribe to:
Posts (Atom)




















